What is a 3D Architectural Rendering?
What is 3D Architectural Rendering?
A 3D architectural render is a computer-generated three-dimensional image that shows how an architectural project will look when it’s completed. 3D renderings are a vital visual tool for architects and professionals who want to show their clients the final result before construction starts. 3D renderings are an essential part of a cost-effective and successful communication strategy.
The 3D rendering process can be a complex one that requires years of technical and artistic knowledge. Experts need to manage a variety of technical obstacles and creative elements in order to produce high-quality results. This article will explain 3D architectural renderings, and how they can help your business, no matter if you are in construction, architecture or interior design.
What’s 3D Architectural Rendering?
Rendering technology was not standardized three decades ago. Because of the limitations of computer graphics at that time, 3D renderings were not able to accurately represent architectural features. Instead, users expected 3D renderings to be not photorealistic. Today’s 3D rendering can not only accurately represent architectural features but also has incredible digital realism thanks to the exponential technological advances in software and computing.
A 3D architectural render, also known as the 3D render, or a 3D rendering is a computer-generated three-dimensional image that shows how an architectural project will look once it’s completed. These are used to visualize potential physical constructions, renovations, designs, buildings, spaces, or properties. It is important to render a 3D rendering of the design that is accurate and realistic in order to communicate all details clearly and to save money on construction costs.
Creative Visual Studio is a team of professionals who are experienced in producing 3D Architectural Renderings. After clear and effective communication is established with our clients, we can begin the process and deliver the best possible result. A team of digital artists then begins the 3D modelling process, guided by both the client as well as the Project Manager. Creating interior and exterior architectural settings as well as 3D object models requires a deep understanding of graphic design, architecture, lighting, materials and specialized software.
These include building and property façades, interior offices and living spaces, architectural features and fixtures, appliances, equipment and decorations. A team with the right experience, skills, effort, resources, and ability to produce a high-quality 3D render is key to its success.
3D computer graphics can be used in many industries including design, engineering, product manufacture, marketing, real estate and architecture. However, they are also a great visual communication tool for almost all industries.
The image below shows a typical 3D exterior render of an average home. It displays the exterior architectural design features, textures, environmental conditions, and landscaping.
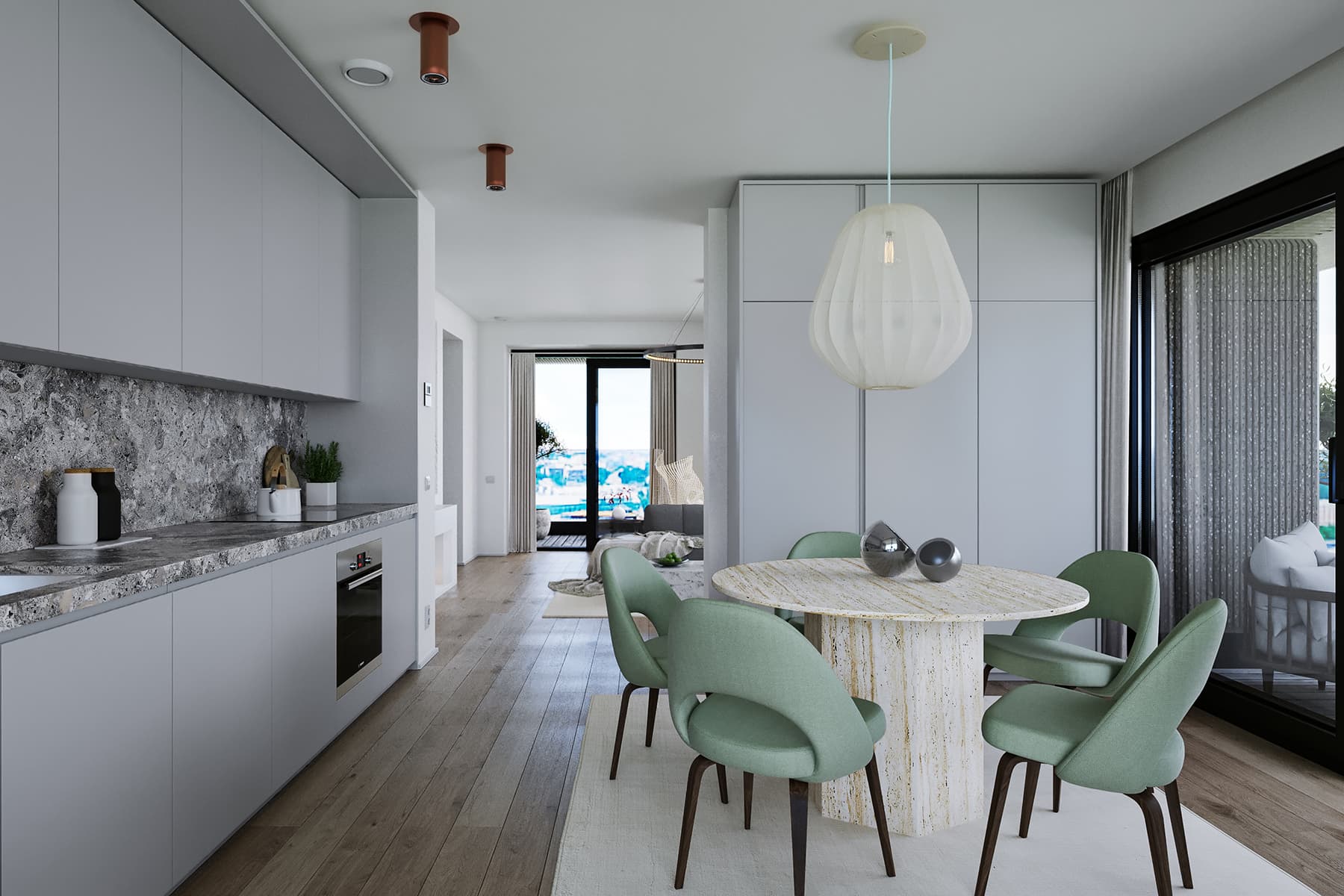
3D Architectural rendering types
The most popular 3D rendering services are 3D Interior Rendering and 3D Exterior Rendering, however, there are a lot of other services such as Aerial Views, Floor Plans, 3D Site Plans, Photomontages, Virtual Staging, Product Modeling, Video Animation, and VR 360° renderings. There are many “3D rendering styles”, which include the most common photorealistic style and other artistic rendering styles such as watercolour, abstract, hand-planted, cartoon, and others.
Exterior, Interior and Aerial Views in Architectural 3D Renderings
Most interior designers, builders and real estate agents use photorealistic exterior, interior, and aerial view renderings. An interior designer might request a 3D rendering artist for a digital scene that depicts a beautifully appointed living room. This can be customized later to suit a variety of design preferences, such as Contemporary, Scandinavian or Eclectic.
An architect may also use different 3D renders to show the textures and materials used to build an exterior home in a Spanish Colonial style versus one built in Adobe Revival. The rendered scenes can be as detailed as the designer desires. A skilled 3D artist can manipulate countless variables to create realistic environments. These include lighting, atmosphere, lens effect and perspective. Colour schemes and other decorative elements are also used.
Builders, developers, and architects use 3D aerial view renderings to illustrate their projects from a bird’s-eye view or drone view. This includes the surrounding landscape for the construction. 3D aerial view renders are a great way to accomplish many worthwhile goals. They can be used for planning and understanding how future building projects will impact the existing environment. These can be used to market the project and gain investor support. Aerial view 3D site renderings are a powerful visual aid for communicating compliance with regulatory agencies.
The image below is an example of a photorealistic interior rendering scene in 3D. It was requested by an interior designer to show a unique design style that would meet her client’s requirements.
3D Floor Plan & 3D Site Planning in 3D Renderings
Traditional 2D floor plans can provide technical drawing information for any type of construction or home design. 3D floor plans can communicate to buyers the design and proportional dimensions of the proposed project in a more detailed way than traditional 2D floor plans. 3D floor plans allow clients to visualize three-dimensional spaces. This is especially helpful when marketing larger properties that have more advanced features.
Photomontage, Virtual Staging and Product Modeling
A photo montage is an image that combines a photograph from an existing location with a digitally rendered image for a project. Typically, the background is a photo of the surrounding area or landscape. The foreground, or main image, is created using a computer. This service encourages the user to consider the potential combination of the existing and proposed design. To merge reality and digital art into a seamless photorealistic image, you will need to have specialized graphic software skills as well as a good understanding of architectural design.
3D site plans are another type of 3D rendering used by engineers, urban planners, and landscape architects to visualize and strategically plan projects. They are useful for implementing improvements and changes in the early planning stages. This prevents costly intervention and stops work orders from being issued once construction has begun. You can create precise 3D site plans from scratch or by using the photomontage technique described above.
A 3D product model rendering is usually used to show a single digital object. These models are used to study the potential functional design attributes for new products in order to aid in economic development. This technology has many applications because it allows you to create, modify, change, or animate a virtual object.
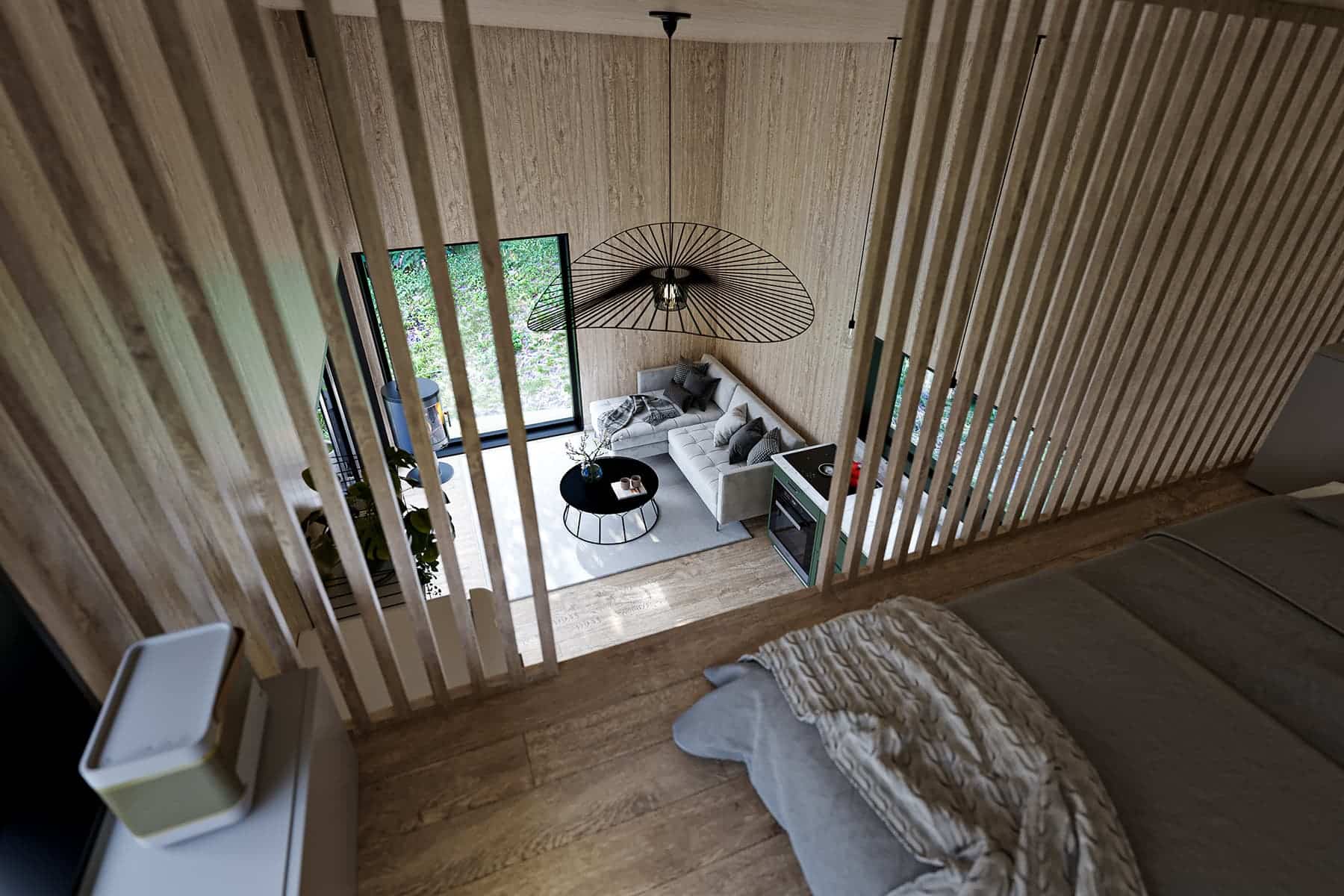
Architectural Animations, VR 360°, Virtual Tours, and 3D Walk-through Renderings
A video format can be used to create 3D architectural renderings. This allows the viewer to take a virtual tour of the house or around an object. This simulation allows the viewer to explore the layout and features of the proposed design in a first-hand way, just like they would do in reality. This animation is often used by successful real estate firms, architects and home developers to increase the profits of future projects. The same services are available to interior designers, architects, and realtors who want to create a unique brand.
3D walk-throughs and fly-through renderings allow viewers to feel like they are walking through an architectural project. A walk-through is a great way to highlight the best features and angles of a home or project. Virtual tours of a home can be done from the comfort of your sofa. This allows you to narrow down your options before making an appointment with a realtor to see it in person.
Virtual Reality and VR 360°
VR 360° renderings or virtual reality are created by a combination of hardware and software that allows for the visualization and interaction with rendered images and video recordings. Virtually interacting with other worlds can be done using a variety of electronic devices such as computers, VR glasses, touch pads, mobile phones or specialized projectors. Virtual reality renderings are used by most of our clients to allow the viewer to interact with an exact simulation of an architectural space. This allows the viewer to take precise measurements and build an emotional connection.
What is 3D rendering? How can it help your business?
The flexibility of 3D rendering images makes it a powerful visual sales and marketing tool. They can easily be customized to appeal to any demographic. Photorealistic 3D architectural renders are a powerful graphic tool that allows architects, designers, real estate agents and building developers to quickly identify and fix potential problems during the design phase. 3D renderings are a cost-saving tool that can be used before construction begins.
3D rendering, in general, is a valuable visual tool that customers can use to get an overview of the project before it begins. 3D renderings allow customers to see the space from a different perspective, allowing them to feel it in their hands. A 3D rendering communicates design ideas clearly and quickly, eliminating the need to provide lengthy technical explanations.
Clients can make crucial decisions about what they want to change or modify before investing in the actual construction of the project. Architectural 3D renderings can save time, labour and material costs. They can be used as effective sales, marketing, and communication tools. They can also be easily modified to meet multiple brand objectives. 3D renderings are affordable and versatile, which makes them a valuable contribution to any company’s cost-benefit analysis.
Tips to get the best out of your renderings
You’ll need to learn how to maximize the 3D renderings you use in your business process once you have decided to use them. These tips will help you get project approval, appeals to investors or financial approval.
To achieve the best photorealistic 3D rendering, you will need to maintain consistent and regular contact with your Project Manager. It is important to give feedback! To ensure that the creation process is efficient, make sure you dedicate time each day to provide detailed feedback, answer questions, and approve corrections.
Consider what digital media you intend to use the rendered material in. It will save you time and money by knowing where the rendered 3D business materials will be used. The final product will be delivered in the format you request. If the image is only going to be printed, we don’t need to create a video animation. You can also avoid expensive, unnecessary services that will increase the project cost if you only need the digital material for a meeting with clients or on your website.
Don’t forget about renderings, which are powerful tools for sales and marketing that have an impact on search engine optimization (SEO). This is something to keep in mind as you plan future newsletters, social posts and other marketing materials.
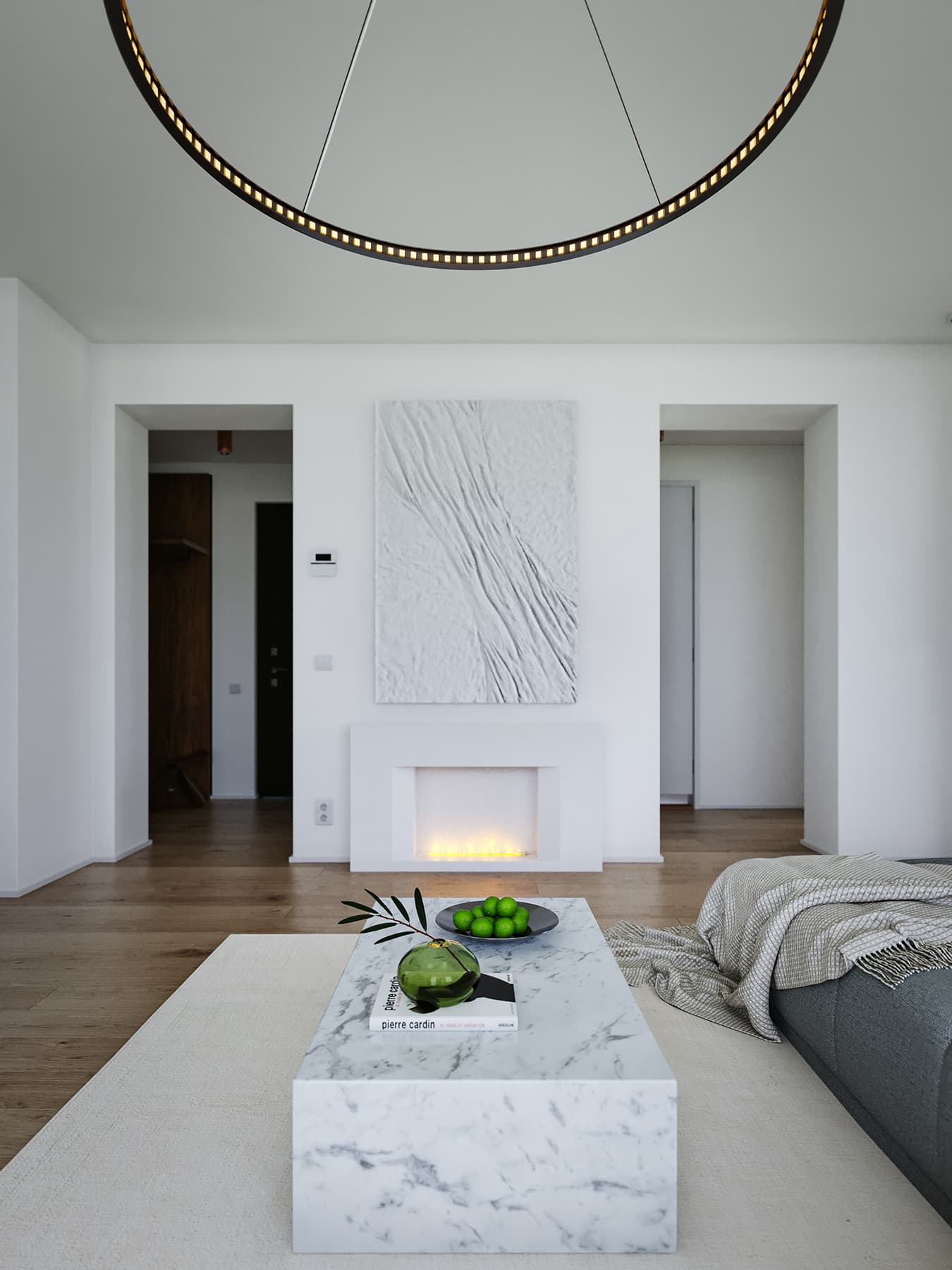
Common mistakes made by people when choosing a 3D rendering firm
3D rendering software has become more accessible in today’s technologically-saturated world. However, it requires a lot of expertise and knowledge. Only highly educated and experienced 3D rendering professionals will be able to give you the results that you need.
We will be briefly discussing the most common mistakes people make when choosing a rendering firm and some tips to help you avoid them.
Avoid companies that do not have locally based offices, especially if your preference is to do business in person. Although many companies offer remote services to their clients, some may create a false local office address which could be a deception. You can do your research by looking at state business listings, and verifying the physical address of the company. Ask for a face-to-face meeting or a conference call to rule out potential scammers. If they are unable to offer this, it is best to look for someone else.
Do not always go with the lowest price. Prospective clients often make the common mistake of choosing the lowest price. This could lead to you having to toss the 3D renders into the recycling bin.
Early in the rendering process, make sure you choose the right angle and height for the camera. Our project managers can help you determine which angles and perspectives will best enhance your project’s functionality and presentation. This decision early in the process will maximize efficiency and streamline your workflow.
Your feedback and corrections may not be accepted. Creative Visual Studio has Project Managers that seamlessly manage the feedback and correction process between clients and multiple artists. You need a trustworthy and competent team that will review your requests and follow up on them.
Before you sign a contract with a rendering company, make sure that you verify the authorship and quality of their portfolio. Many service providers are known for posting high-quality render samples on their websites that they did not create. Before you choose a 3D service provider, make sure to check their references and read testimonials.
Avoid untested or infrequent advance payment and collection methods. The service provider may be located outside of the country and not have conventional, secure payment systems. This could indicate that they are a scam.
Understanding 3D Rendering’s Life Cycle
Highly skilled 3D rendering teams have a wide range of options to create high-quality, photorealistic renderings. The following steps can be used to summarize a standard 3D rendering cycle. Without the guidance of a professional Project Manager, the project’s lifecycle can become chaotic.
There are many things that could go wrong: unclear objectives, poor communication, delayed deadlines, low-quality deliverables, poor quality, and overspending. The Creative Visual Studio’s team has more than a decade of combined experience and hundreds of successfully completed projects. You can be sure that they will deliver results with professionalism, efficiency, and ease.
Consultation:
A meeting with the Project Manager is essential for any 3D rendering service to be successful. This can be done via videoconference or face–to–face. The Project Manager will get to know and understand you by opening lines of communication with you and going through all of your files. Creative Visual Studio is proud to build strong relationships with clients in order to fully understand their needs and set clear expectations.
3D Model Creation:
Our team will gather information about the client and create a preliminary 3D model. It is important that the client confirms the camera angle and gives clear feedback to ensure minor architectural details are corrected.
Lighting, Colors, and Materials:
We take special care to respond to all comments and feedback from clients and move on to the next stage where materials, lighting, vegetation, and colours will be added to enhance our 3D render.
Texture Mapping and Decoration
After the client has approved the previous stage, we proceed to add complex texture mapping and detailed decorations and accessories that give the rendering a lifelike quality.
Final Delivery in High Quality:
Final delivery means ensuring we have satisfied the client completely and amplifying their image until they achieve the ultimate Creative Visual Studio photorealistic WOW factor.
Floor plan drawings – types, symbols, and examples
Comments (8)
Leave a Comment
You must be logged in to post a comment.



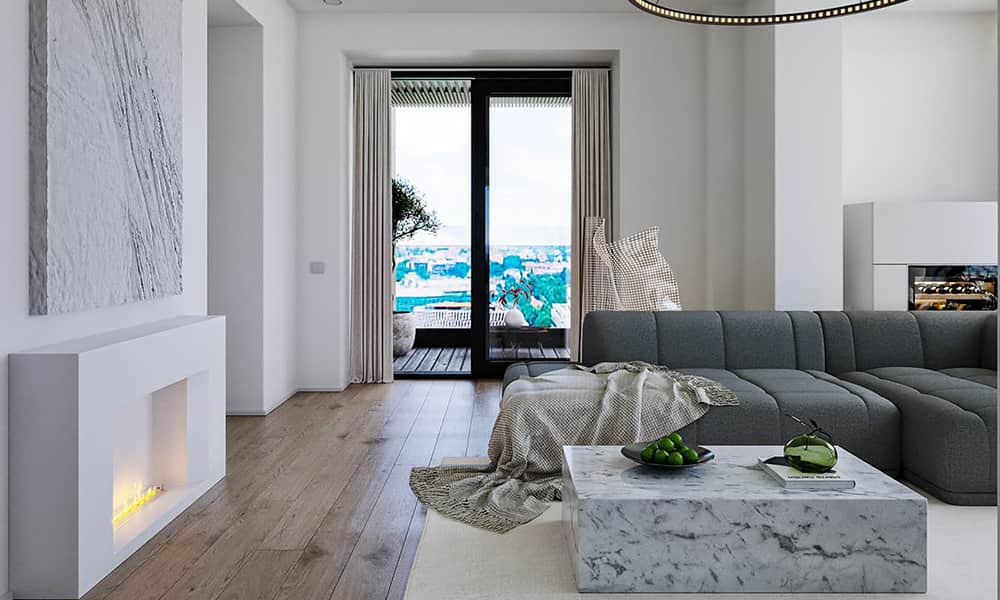
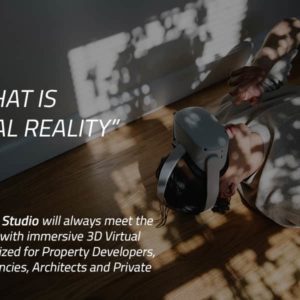

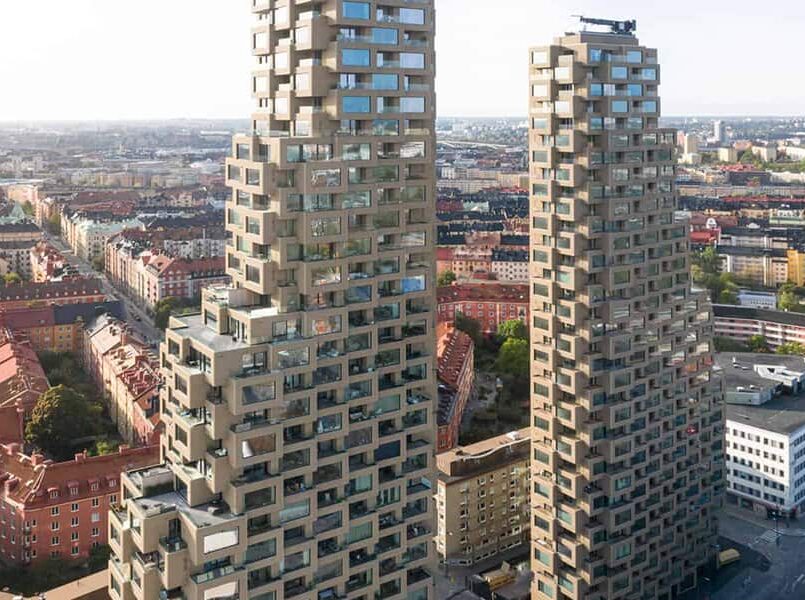
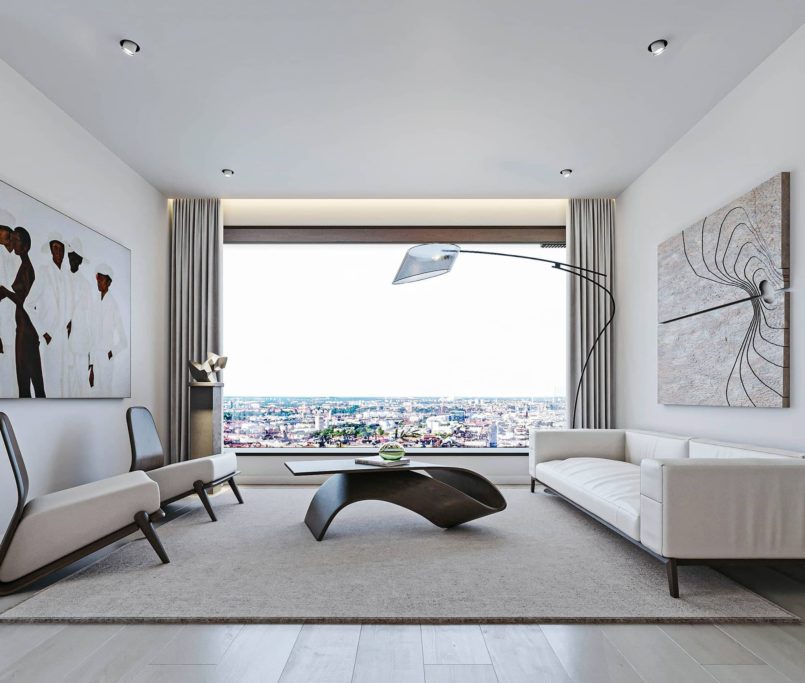
Importance of 3D Renderings in Interior Design - Creative..
December 12, 2022[…] What is a 3D Architectural Rendering? […]
Haninge Housing - Creative Visual Studio, 2022
December 16, 2022[…] What is 3D Architectural Rendering? […]
Kitchen by Balingslöv - Creative Visual Studio, 2022
December 16, 2022[…] What is a 3D Architectural Rendering? […]
3D Walkthrough - Creative Visual Studio
December 17, 2022[…] What is 3D Architectural Rendering? […]
usc architecture
February 14, 2023Hi, I enjoy reading your website! I can totally relate to your point as I work as an architectural drafter for an outsourcing company.
Mihajlo Ivkovski
February 16, 2023Thank you.
building design and architecture
February 16, 2023Hey there, I adore your website! I can totally relate to this as I work as a building information modelling operator for a full-service BPO company.
Mihajlo Ivkovski
February 16, 2023Thank you