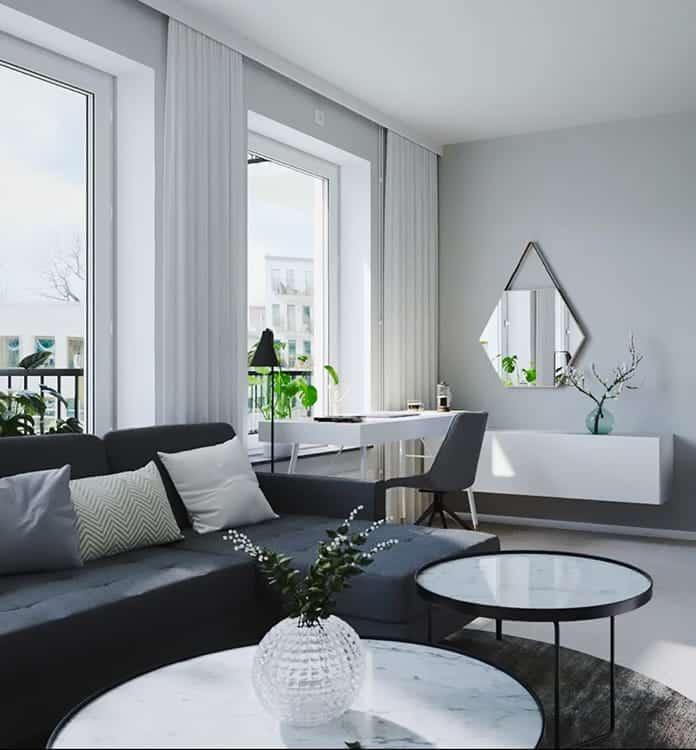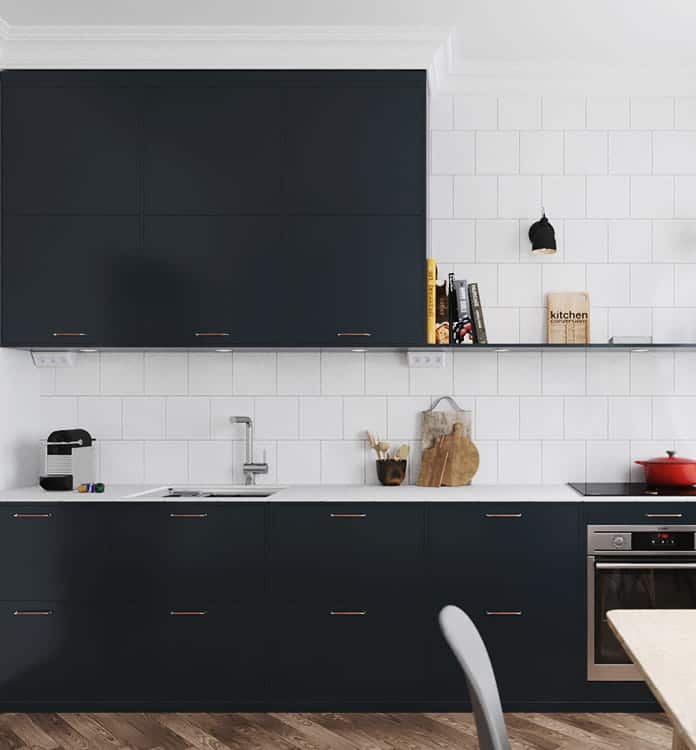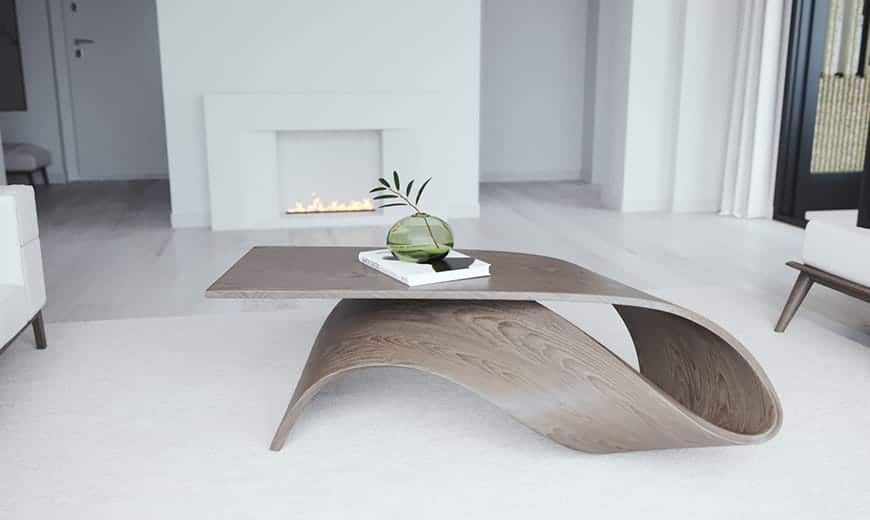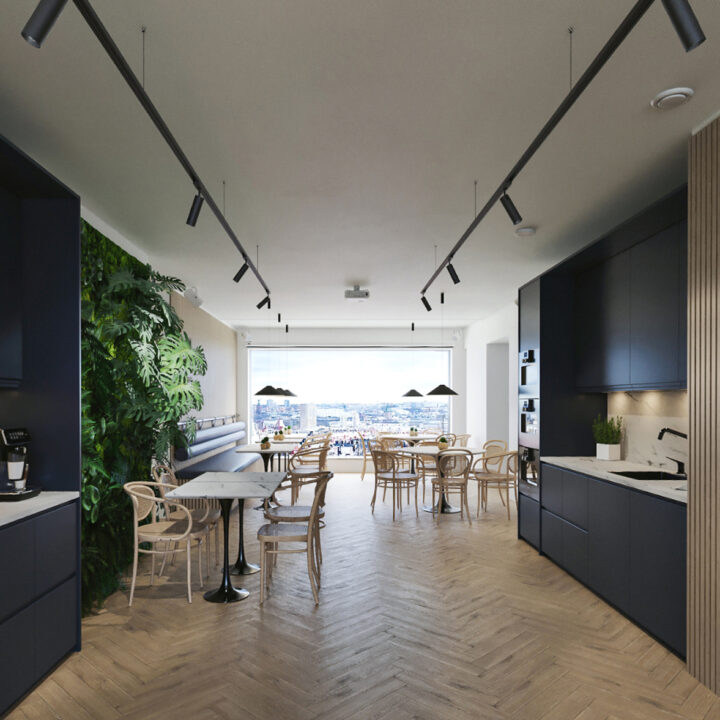3D Walkthrough
[ services ]
3D Walkthrough
Imagine being able to step inside your dream home or office before it’s even built. With a 3D walkthrough service, you can do just that. This professional service, provided by architects, builders, or 3D visualization experts, uses advanced 3D modelling software to create a virtual tour of your space. This allows you to experience the design in a realistic and immersive way, identifying any potential issues or problems with the design, and making any necessary changes before construction begins.


The building or renovating of a home is a significant investment and with a 3D walkthrough service, you can see how different design elements, such as furniture, appliances, and lighting, will look and function in the space. Additionally, it can help you understand how different rooms and spaces will relate to one another, and how they will be used.
In conclusion, a 3D walkthrough service is an essential tool for anyone looking to build or renovate a home, office or other structure. It allows you to visualize the space in a realistic and immersive way before construction begins, ensuring that the space meets your needs and preferences. With the help of a professional 3D walkthrough service, you can be confident that your space will be functional, efficient, and comfortable. Invest in a 3D walkthrough service, and take the first step towards making your dream home or office a reality.

[ Projects ]






