Floor plan drawings – types, symbols, and examples
Floor Plan Drawings – Types, Symbols, and Examples
Everything you need to know about floor plans, from different types of drawings and usable symbols to how to create a drawing and various examples.
What is a floor plan drawing?
A floor plan drawing is a type of drawing that shows how a home or property looks from above. A floor plan usually shows walls, windows, doors, and stairs as well as fixed installations such as bathroom fittings, cooker hoods, and appliances. Plans are usually drawn to scale and indicate orientation, room types, area, dimensions, and carpeting on the walls. They can also show furnishing and outdoor areas.
The difference between a floor plan and a floor plan drawing
It is not unusual for people to confuse the concepts of planning and planning, simply because they are very similar terms. So, what is a floor plan and how does it differ from a floor plan?
A floor plan is a scaled diagram of a room or building seen from above. The floor plan is often said to be the “map to a layout” and can depict an entire house, a room in a villa, or a simple room in a condominium. A floor plan aims at dividing the living space into rooms and spaces with bare or intermediate walls.
A floor plan drawing demonstrates all parts of the home and clearly shows how big the different rooms are and what they are intended for. If the property consists of several uses, these must be shown separately. Floor plan drawings are usually drawn to a scale of 1:100, which meant that 1 cm on paper represents 100 cm in reality. If a floor plan is to be changed in connection with a renovation, this needs to be clearly stated through an updated version of the floor plan where the specific change is illustrated.
What should a floor plan drawing contain?
Do you have the things that should be included in a floor plan for a villa, team unit and other buildings:
All rooms of the residence on the respective floor (i.e. a floor plan must show the bathroom, kitchen, laundry room, etc.)
The different functions of the rooms in the form of kitchen and bathroom furnishings, etc.
The home’s total area and size for the respective habitation and space
Illustration of where doors, windows, openings and other details are found
How would a floor plan drawing be helpful?
If you are considering renovating or building a new house, it is advantageous to take the help of a well-reputed architectural studio. Creative Visual Studio has extensive experience in the field and helps you produce detailed floor plan drawings for upcoming projects.
Contact us today and we will answer you within 24 hours.
The importance of good floor plan drawings
According to an American research report, 81% of house buyers asked, state that they are more inclined to look at a house if the prospectus contains a floor plan that they like. Floor plans are an important part of the marketing of properties, as well as in housing construction, interior design and architectural projects. A floor plan shows the relationship between different rooms, and possible furnishing, and gives an image of how to move around the property.
2D Floor Plans
A 2D floor plan is a type of drawing that shows the layout of a space seen from above, including walls and rooms. 2D meant that the floor plan is “flat”, without perspective or depth. A 2D floor plan can be a sketch, a hard copy or a computer drawing.
3D Floor Plans
A 3D floor plan is a type of drawing that shows the layout of a home or property in 3D. 3D meant that the floor plan shows both perspective and elevation. Unlike a 2D floor plan, a 3D floor plan has more details and makes it easier to understand and create an image of the space.
Live 3D Floor Plans
Bring your floor plans and house plans to life with Live 3D! Showcase the property with the help of a 3D virtual tour.
Floor Plans for Property Sales
Use professional 2D and 3D floor plans in your real estate ads. Perfect in a marketing context!
Floor Plans for Interior Design
Illustrate the interior with a furniture layout, so you can easily see what fits where.
Floor Plans for Office Planning
Plan where the employees will sit, whether you will have your own rooms or sit in an office environment, as well as where the reception will be.
So you create Floor Plans
There are two simple sets to create floor plans. Either you use a program to create floor plans yourself or you demand floor plans from an Architectural Studio as a drawing service. You can easily create high-quality floor plans yourself with the help of a floor plan program – you don’t need to be a professional to succeed. Often you don’t need to invest more than 10 minutes of your time to learn the program, then you create floor plans in no time.
Order floor plans from a drawing service
If you have an existing sketch of the home or property, you can take the help of an Architectural Studio drafting service to convert it into professional floor plan drawings. Just send in the sketch, and the floor plan will be ready the next working day. The best services offer a solution where you can easily edit the finished drawing.

7 Reasons Why the Views from Norra Tornen Will Leave You Speechless
7 Reasons Why the Views from Norra Tornen Will Leave You Speechless Introduction Imagine gazing over the bustling city of Stockholm, the skyline stretching endlessly

Attefallshus Living: How to Create a Comfortable and Functional Home in a Small Space
Building Your Dream Attefallshus: A Step-by-Step Guide Attefallshus frequently referred to as a “wooden cabin” or “cottage,” is a form of residential structure in Sweden

Photorealistic renderings for architects: 5 professional goals they make easier to achieve
Photorealistic renderings for architects: 5 professional goals they make easier to achieve Architects are hardworking professionals who can be creative and innovative. They are eager

Transform Your Architectural Vision: 7 Game-Changing Benefits of Photorealistic 3D Exterior Renders
Introduction In an industry where first impressions make or break deals, architects and developers are racing to outshine competitors. Blueprints and mood boards? They’re so

5 Steps to Building a Strong Brand Identity
5 Steps to Building a Strong Brand Identity When it comes to building a strong brand identity, you need to take several key steps to
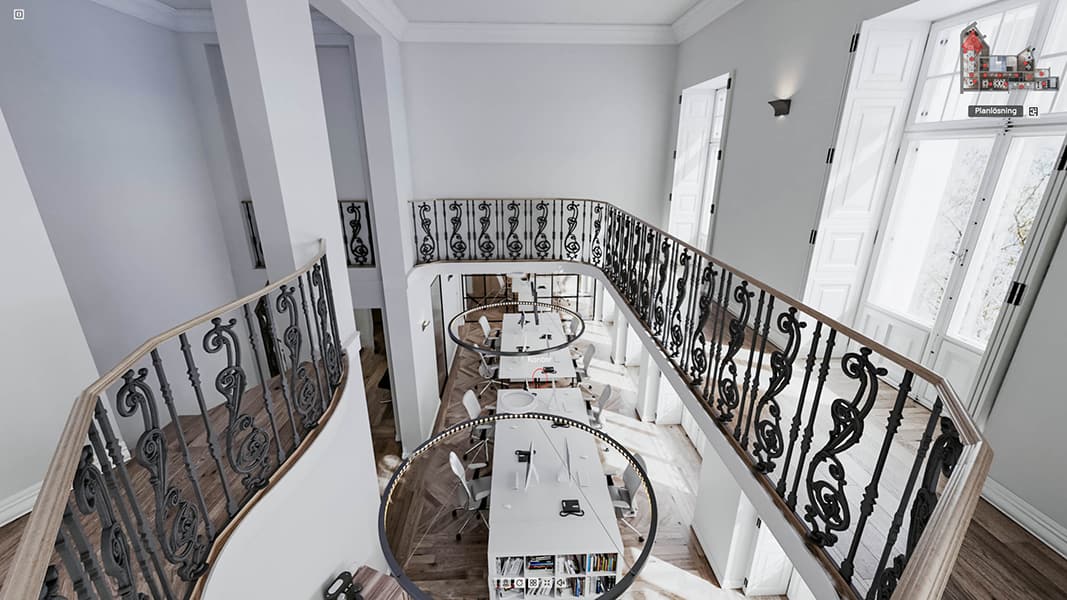
5 Ways Creative Visual Studio Makes 3D Visualization Projects Effortless
5 Ways Creative Visual Studio Makes 3D visualization projects Effortless At Creative Visual Studio, we understand that smooth communication and efficient management are crucial for
Mihajlo Ivkovski
Related Posts
Comments (6)
Leave a Comment Cancel reply
You must be logged in to post a comment.



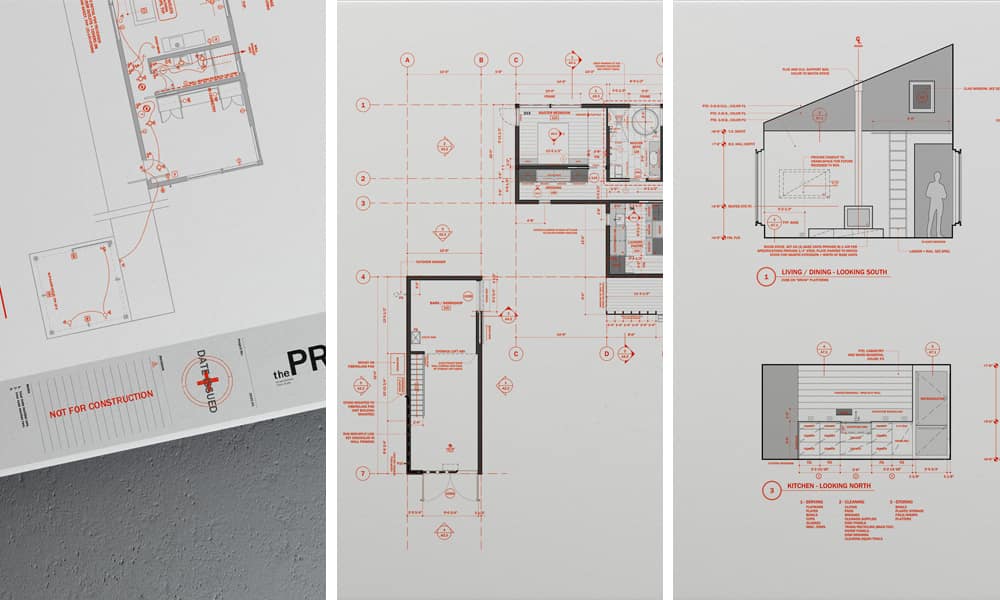
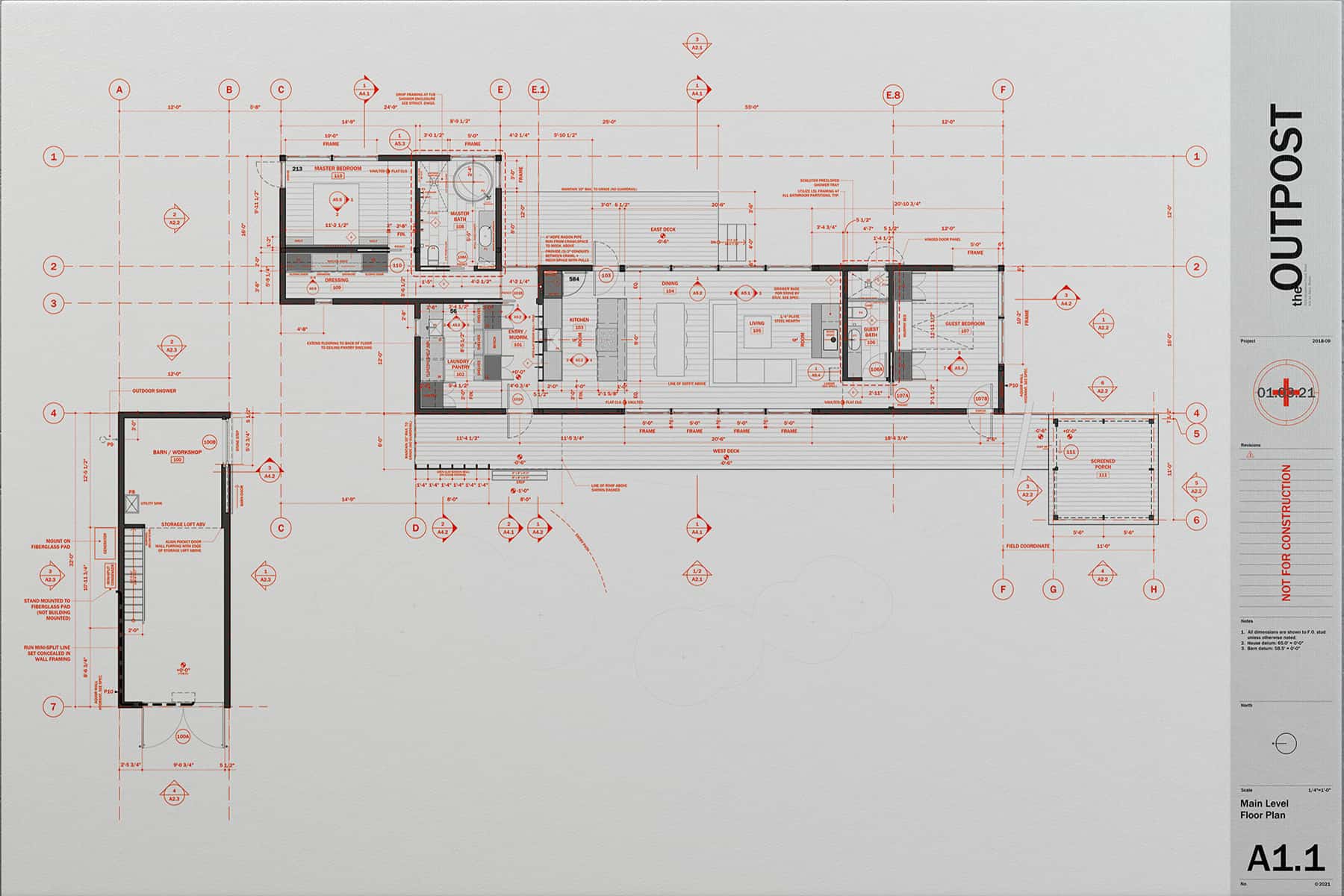
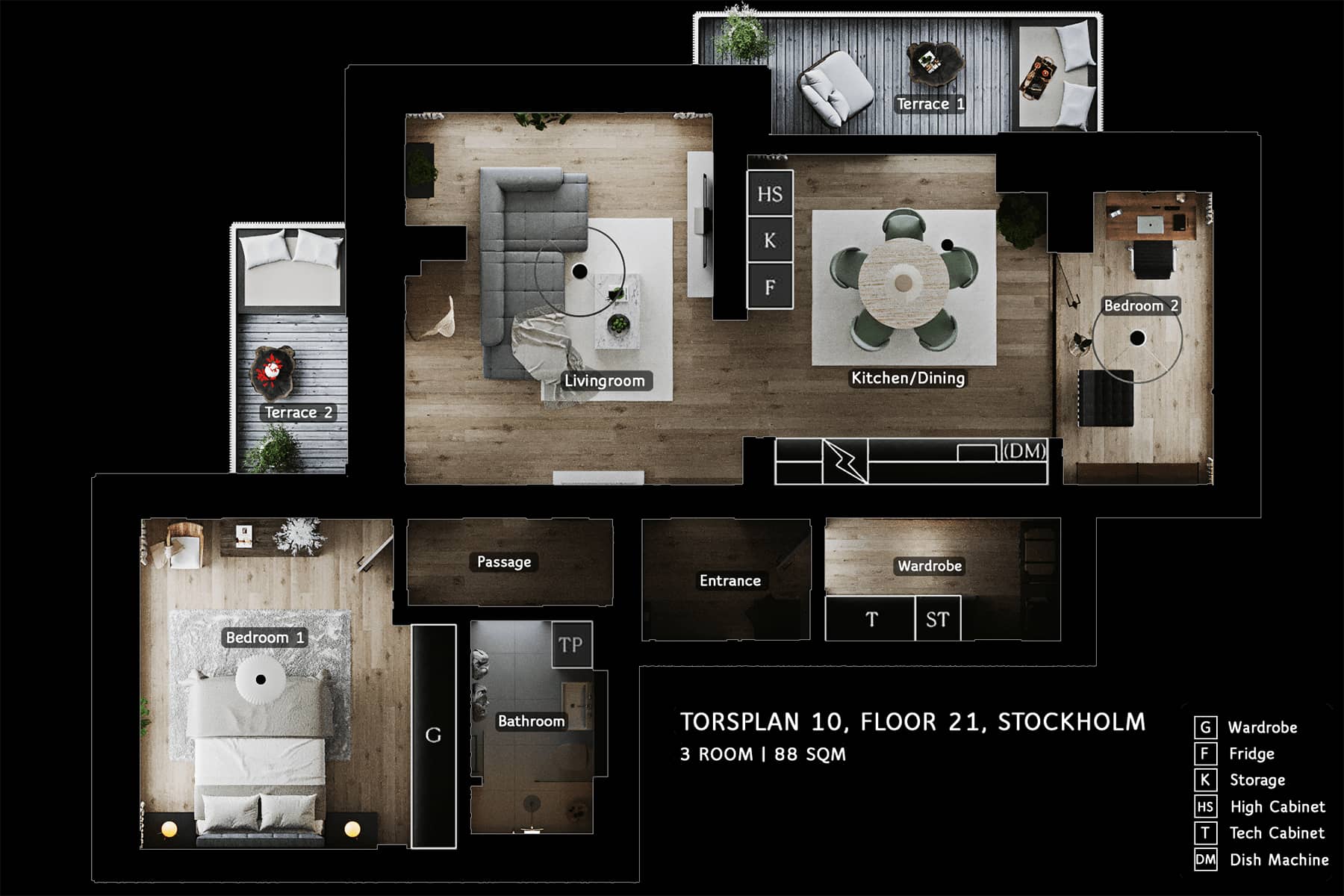
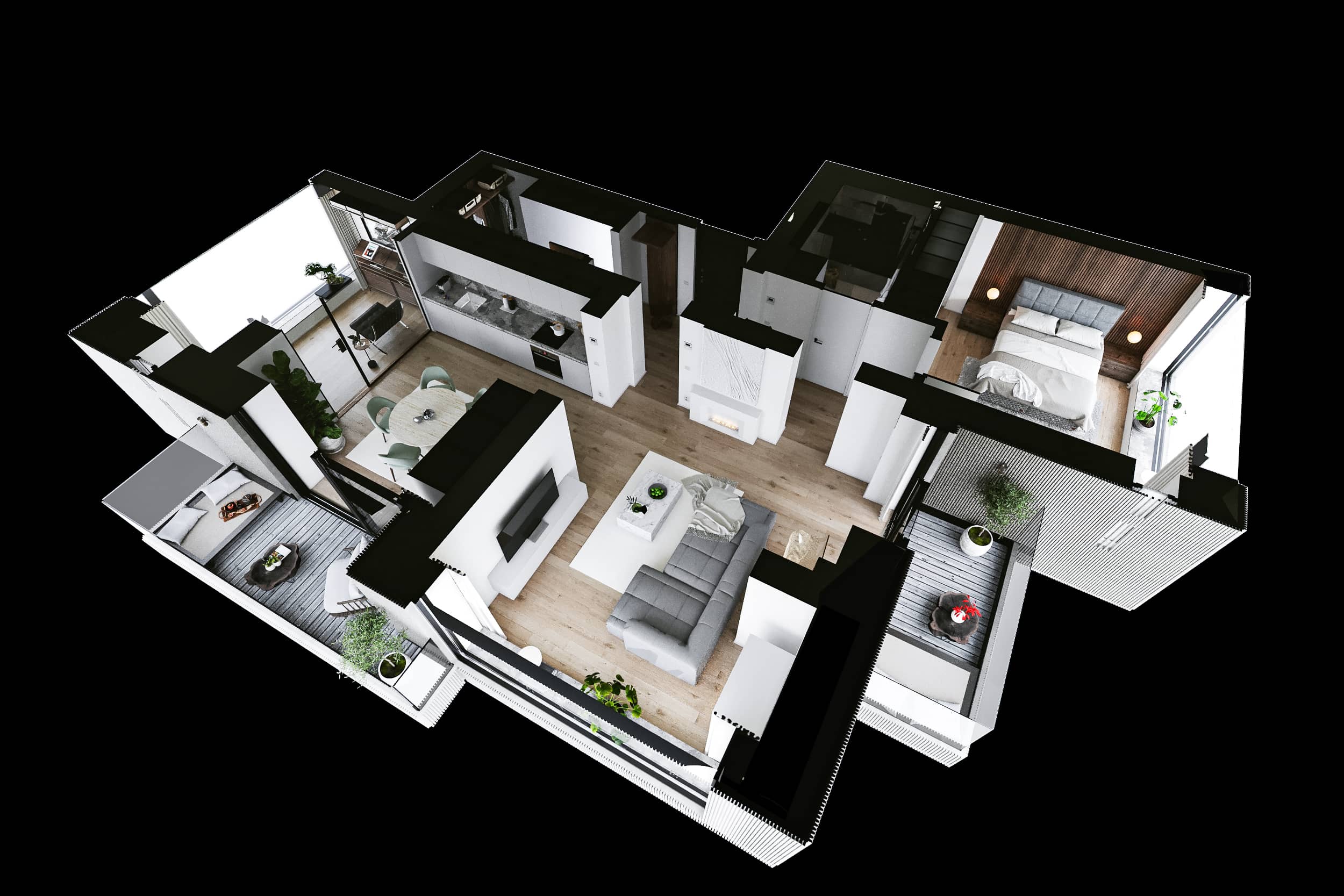

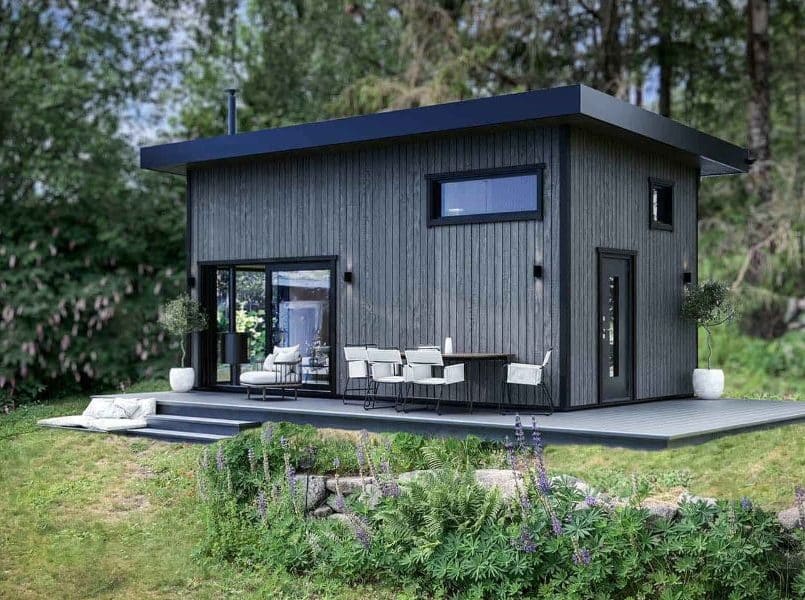

What is virtual reality? - Creative Visual Studio
December 7, 2022[…] Floor plan drawings – types, symbols, and examples […]
Mihajlo Ivkovski
December 11, 2022Please take a look at the next blog post.
What is a 3D Architectural Rendering? - Creative Visual..
December 12, 2022[…] Floor plan drawings – types, symbols, and examples […]
3D is all about perspective - Creative Visual Studio, 2022
December 16, 2022[…] Floor plan drawings – types, symbols, and examples […]
What is a 3D image - Creative Visual Studio
December 16, 2022[…] Floor plan drawings – types, symbols, and examples […]
The Importance of 3D Renderings in Interior Design - Creative..
December 17, 2022[…] Floor plan drawings – types, symbols, and examples […]