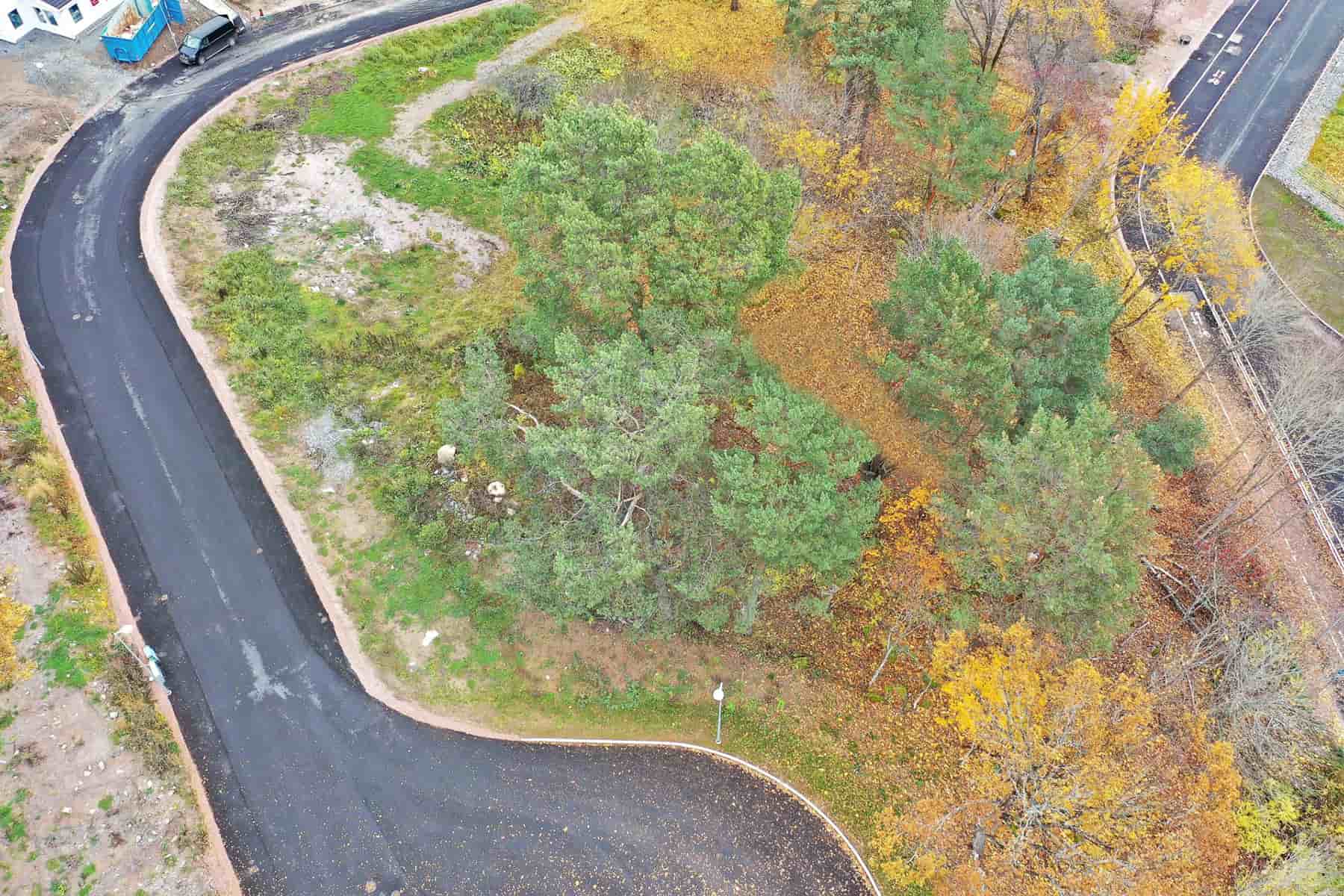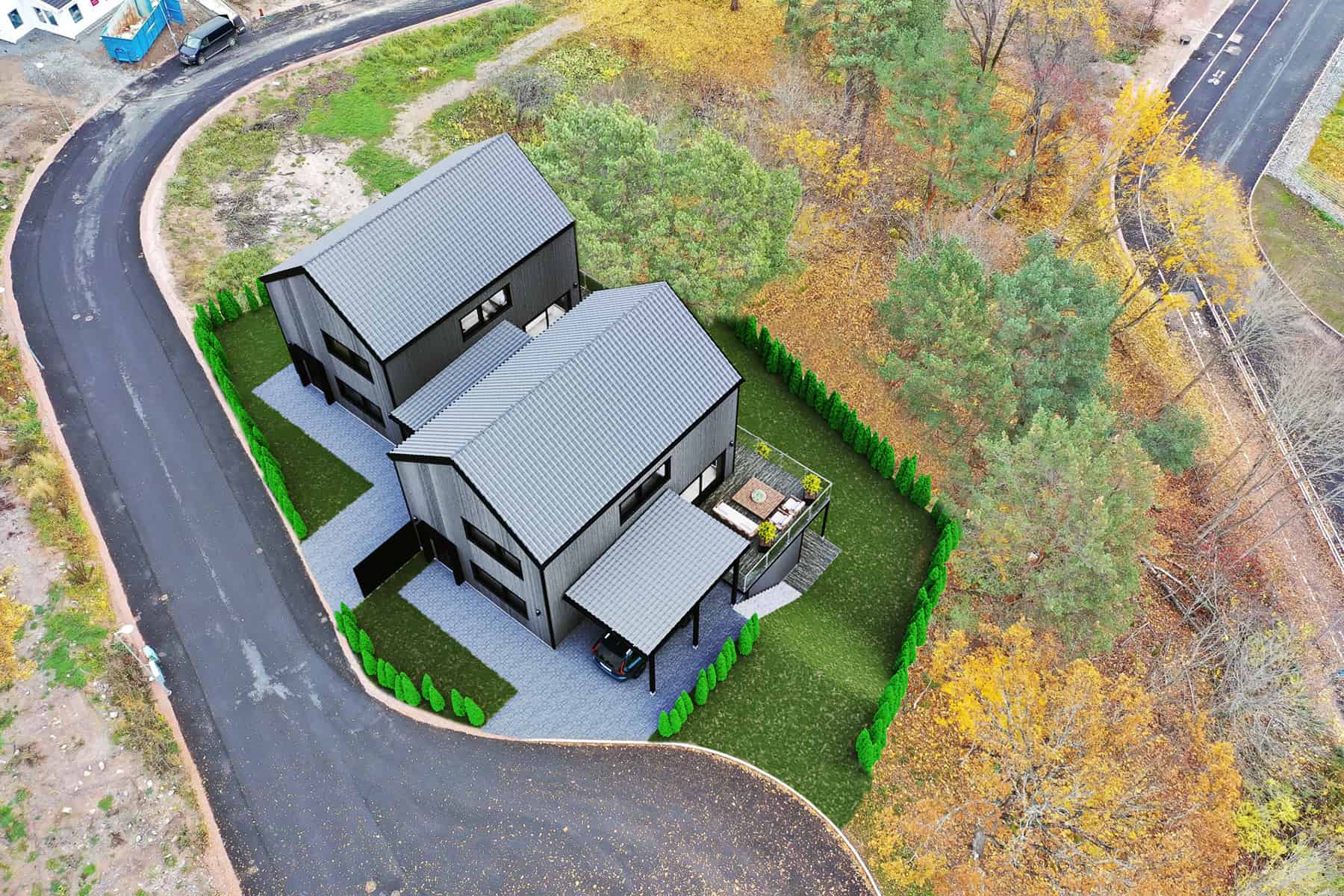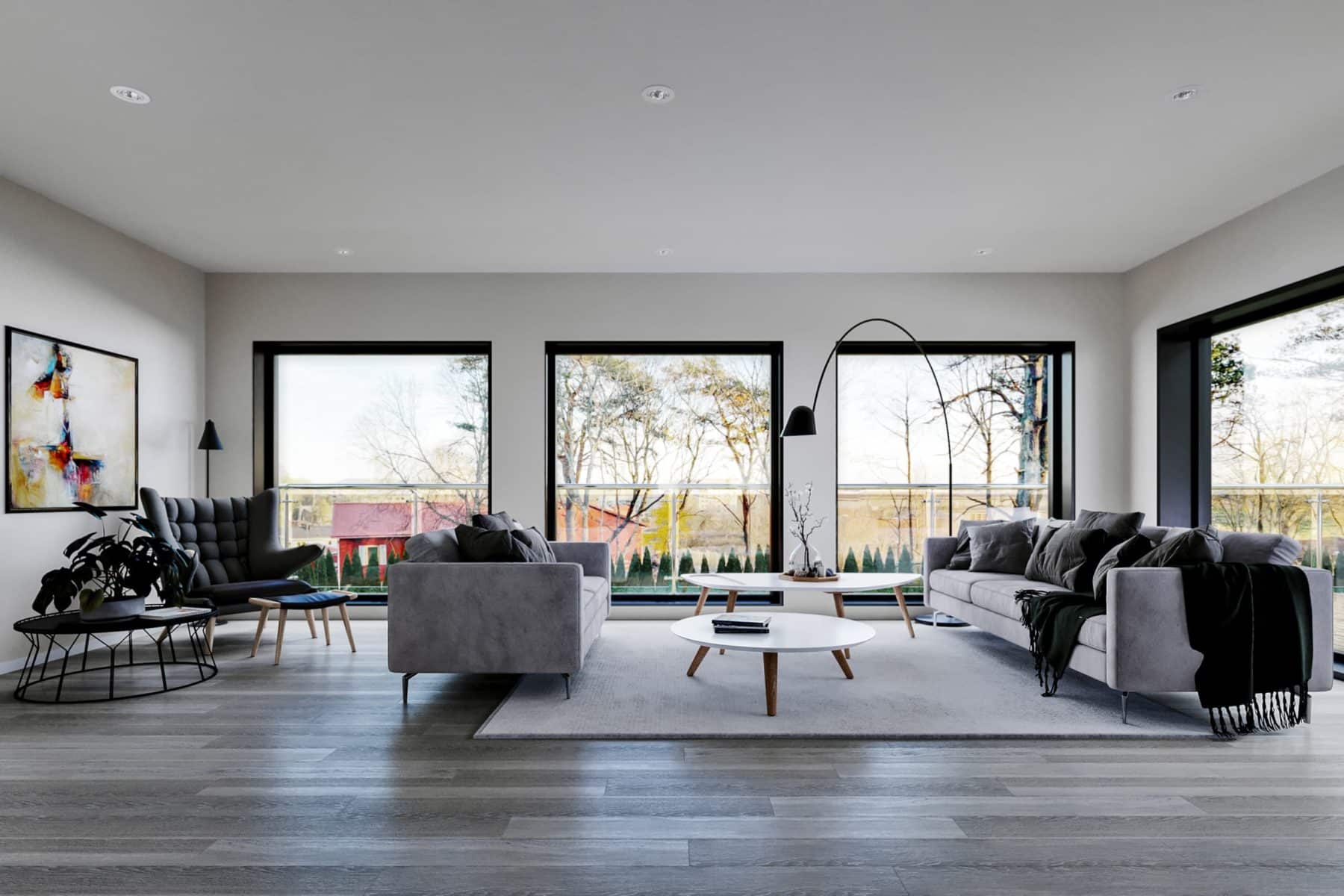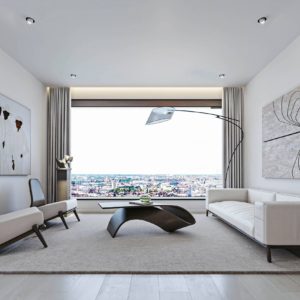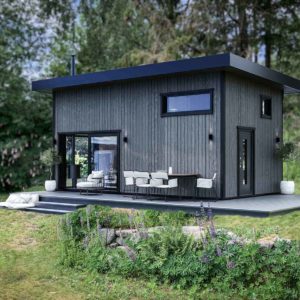UPPSALA ULTUNA
UPPSALA - ULTUNA
This house is situated in the developing area of Bäcklösa in Uppsala. It is constructed with natural materials and a simple design, allowing for an abundance of natural light and the sounds of nature to permeate the living space, creating a pure and healthy environment. The first floor is divided into two main sections, one half being the living room and the other, the kitchen-dining area. The layout ensures that there are no barriers within the living area, making the most of the available space. Descending the stairs takes you to the basement, which comprises a family room, bedroom, bathroom, and wardrobe, providing the option of renting out a portion of the basement. The first floor contains a family room, a master bedroom, two bedrooms, and a bathroom.
Before & After
