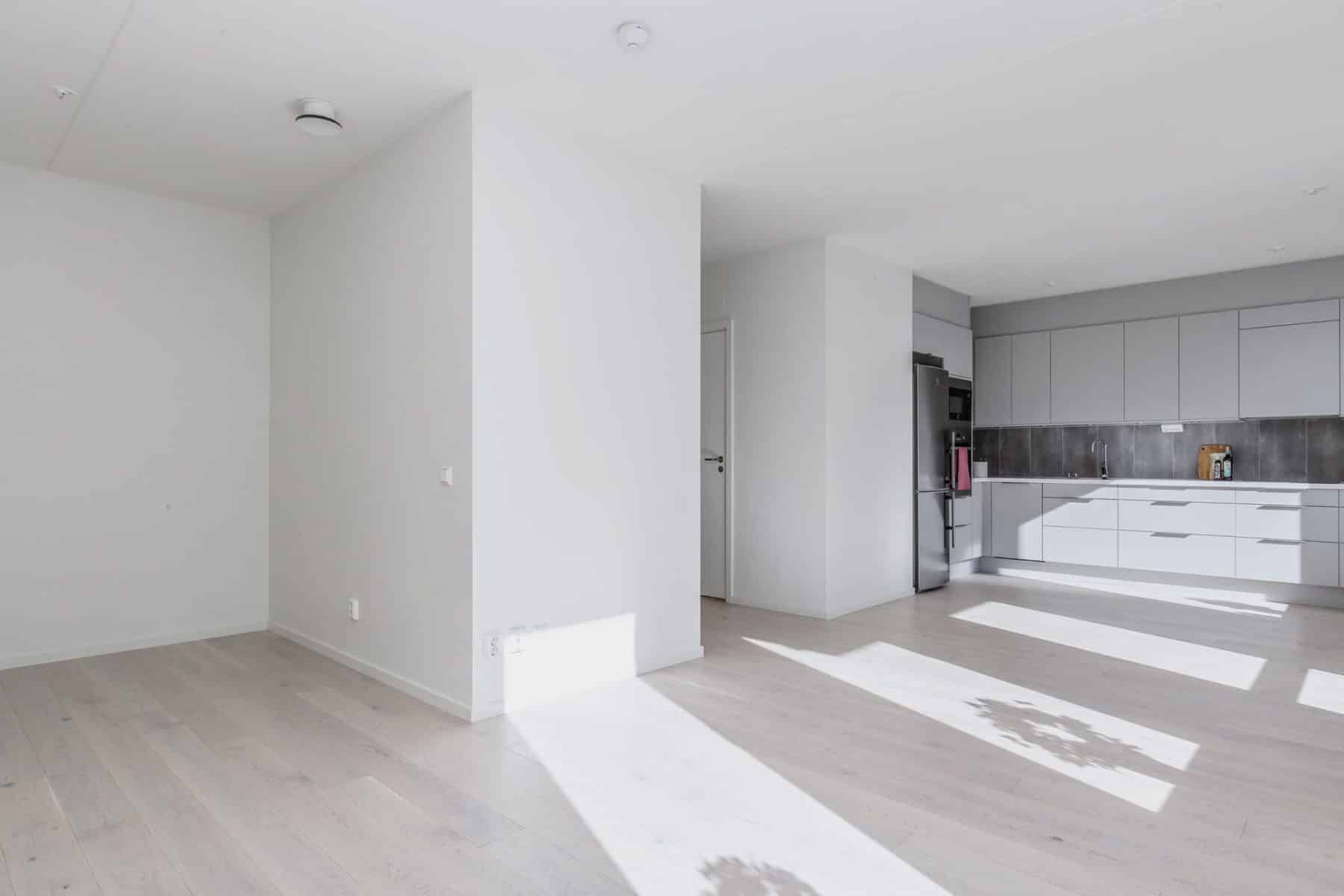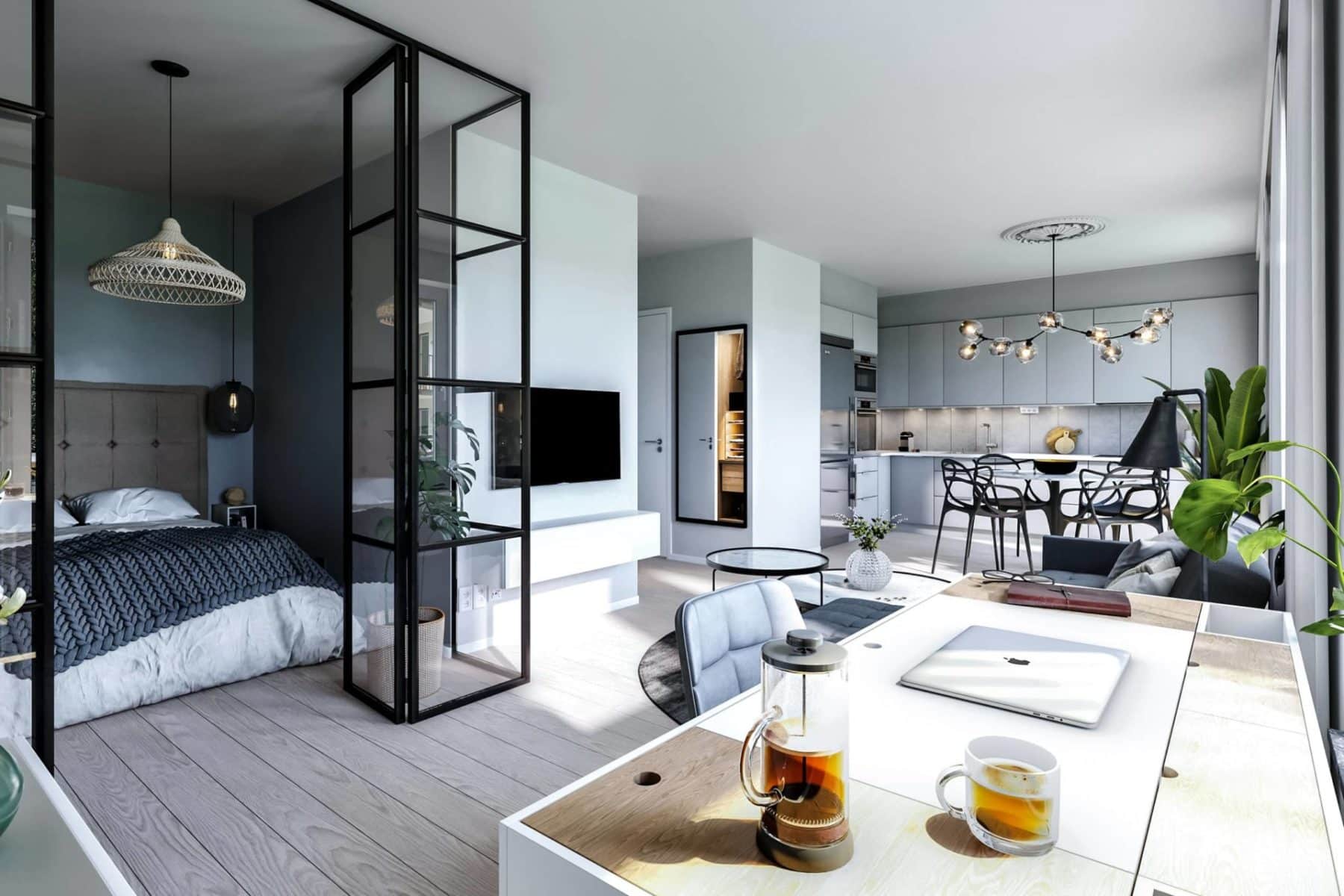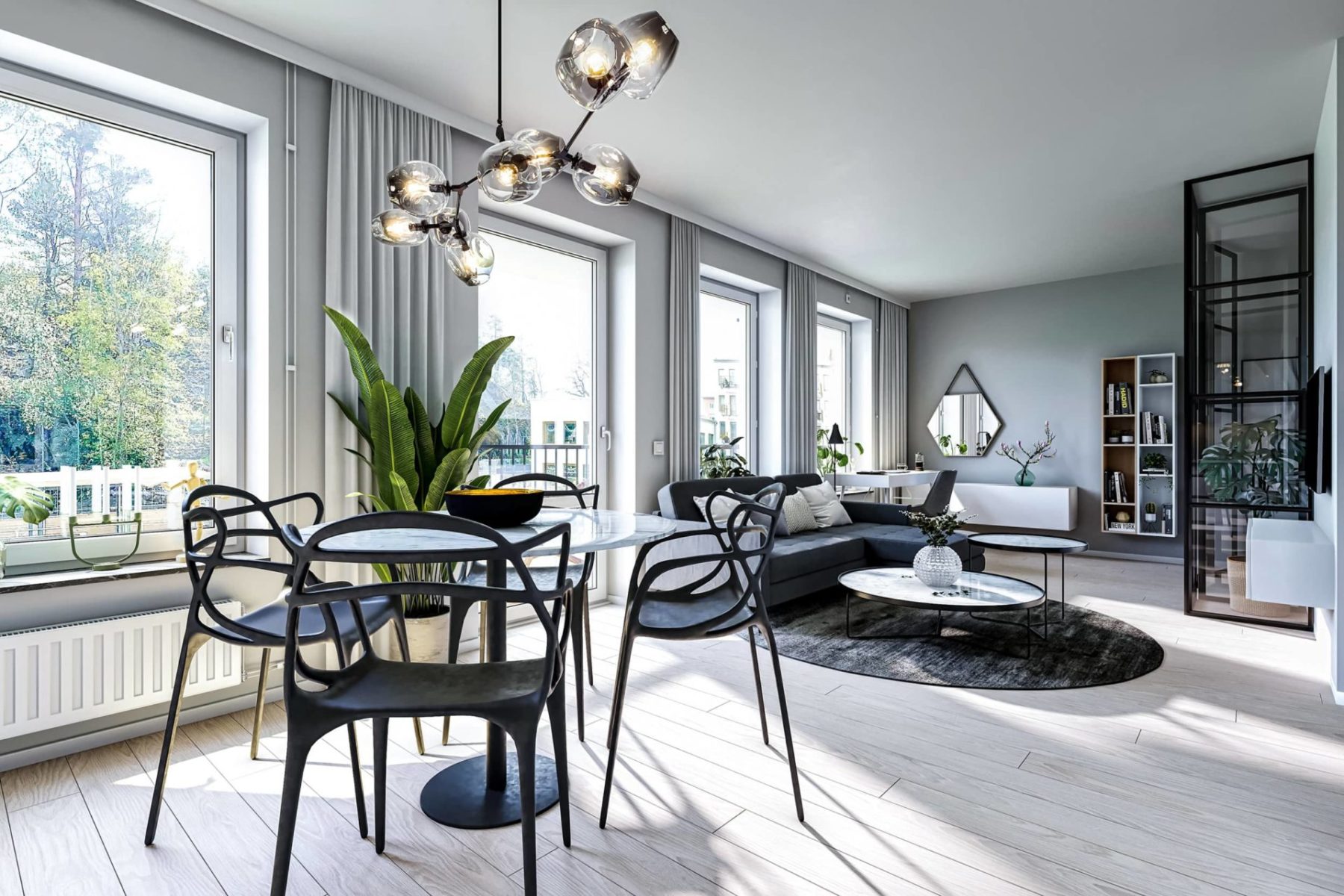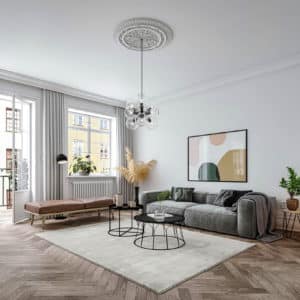SOLNA – ARVID TYDÉNS ALLÉ
SOLNA - ARVID TYDÉNS ALLÉ
Style and colour were central focus elements of the interior design and architectural renovation of this small apartment in Solna. The client was looking for a solution where the bedroom would be a separate yet integral part of the living room. We solved this problem by not using the traditional wall technique and using a black metal frame with glass acting as a screen/wall. Philip Stark’s dining chairs were paired with Lindsey Adelman’s chandelier to form the living room’s centrepiece, setting the entire apartment’s tone and style. The sofa, desk, bed and TV stand were purchased from BoConcept. While each area is unique, playful dialogue between art and design brings the apartment together as a whole.
architect:
Mihajlo Ivkovski
Area:
45 sqm
project type:
*Visualization
*Virtual Tour
Time Frame:
2 months
client:
Karoline Berg
rooms:
1.5 room
Style:
Minimalistic
date:
January
2020
[ comparison ]
Before & After







