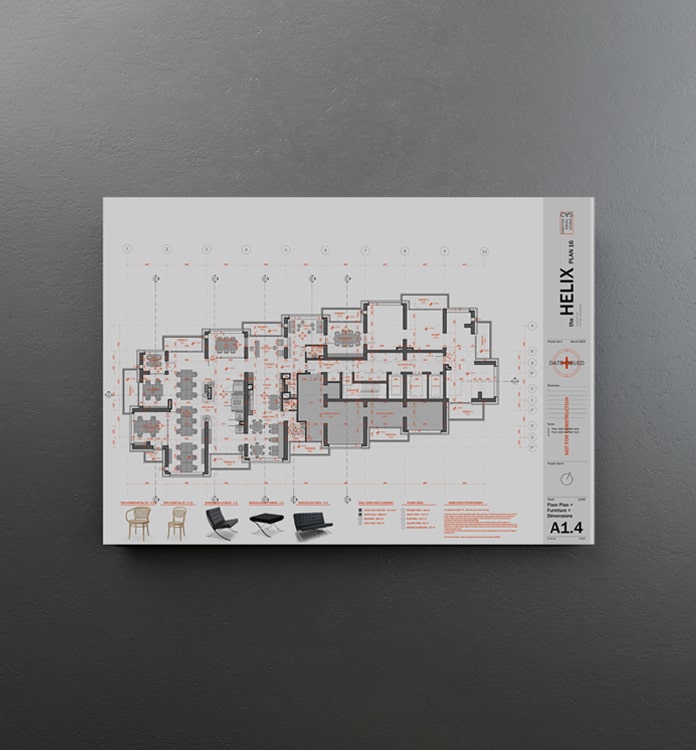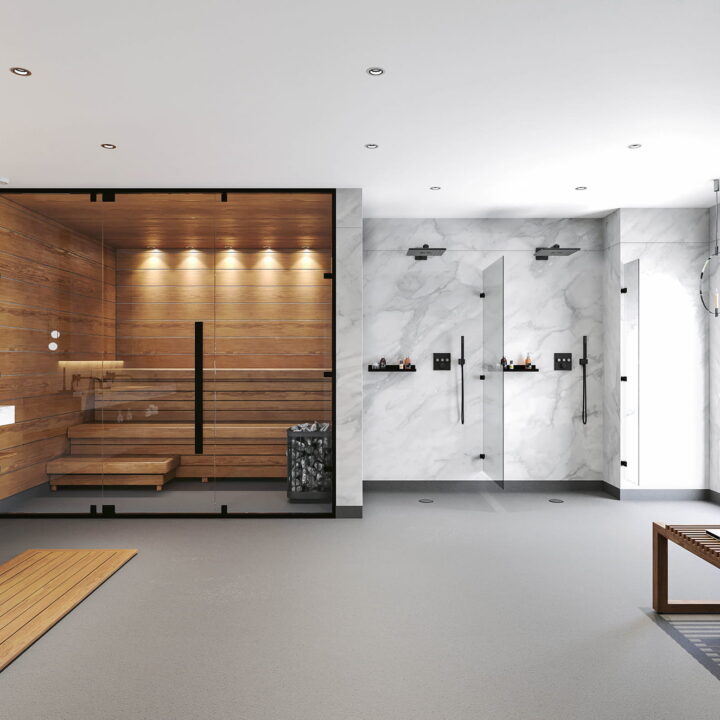Building Permit
Building Permit
Building Permit Drawings That Keep Your Project Moving Forward
You’ve got a project in mind. You’ve invested time, energy, and resources into getting it off the ground. But there’s one critical hurdle that can slow everything down: permit approval.
The truth is, poor-quality drawings—or worse, missing details—can delay your entire timeline, create back-and-forth with local authorities, and cost you money you can’t afford to lose. You don’t just need drawings that look technical. You need drawings that work. That’s where we come in.



At Creative Visual Studio, we specialize in building permit drawings that are accurate, regulation-ready, and designed to get approved the first time. We understand that every region has its own building codes and compliance requirements. That’s why we don’t just draft plans—we ensure they’re tailored to your location, your building type, and your project scope.
Our team delivers clear, professional documentation that speaks the language of building officials. Whether you’re planning a new residential development, a commercial space, or a renovation, we make sure the paperwork doesn’t hold you back. We coordinate closely with you to align the design intent with code requirements—so there are no surprises, no missed details, and no costly delays.
Because at the end of the day, this isn’t just about permits. It’s about keeping your project moving, protecting your investment, and maintaining momentum all the way through to construction.
Don’t let red tape slow down your vision. Let’s get your drawings done right—quickly, cleanly, and with confidence.







